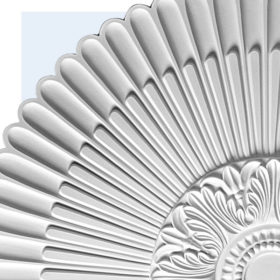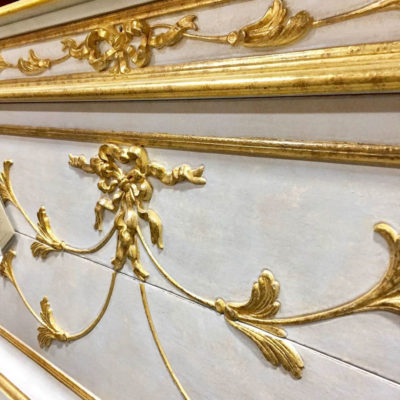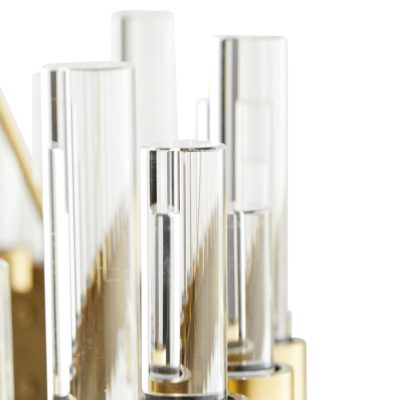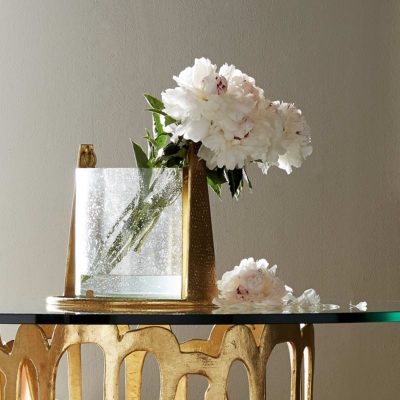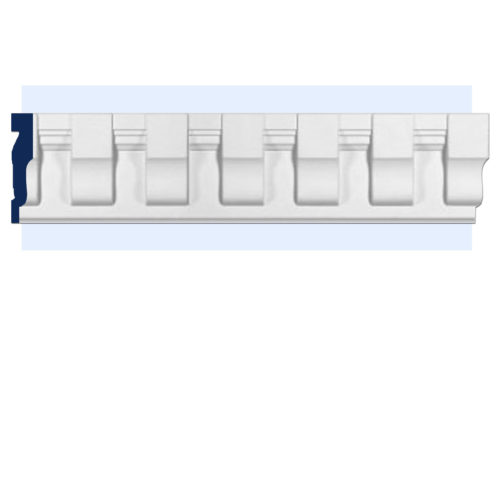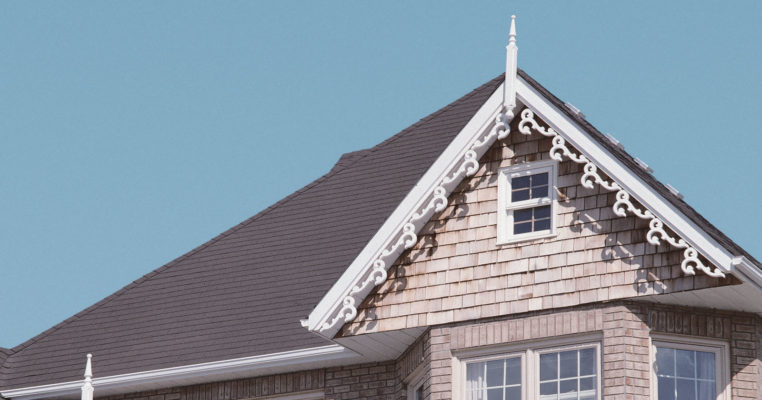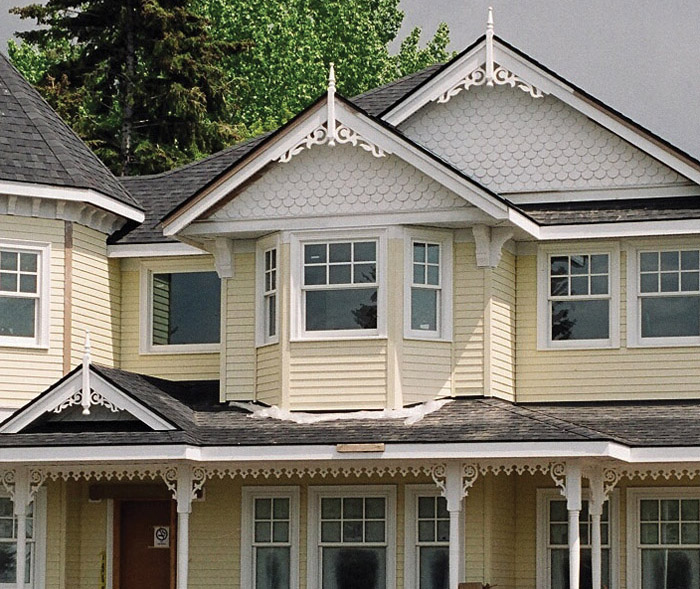
Adding Romance with Victorian Trim
The Victorian era seems to consistently conjure up images of romance and a time when things were simple and less rushed. Of sunny days and warm, sweet nights were sitting outside on the veranda drinking iced tea - or maybe a mint julep. You can have that wonderful feeling all the time with Victorian trim on the exterior of your home.
The amount of Victorian trim you add to your home is up to you. From "just a touch" to "all-out," you can create a visage of your home to rival those in the south. Decorate your gables with just a touch of grace by installing a pair of Monarch, Charleston or Georgian scrolls to each gable of your home. The effect is subtle but noticeable. Gable kits have a bit more material, so carry a bit more decorative punch. Also called bargeboard, gable trim creates points of focus for the eye. Add Victorian gable posts for extra impact.
When it comes to exterior design, trimming the gables is just the beginning. Instead of a gable kit, you can install Victorian trim pieces to the gable, too. Again, a gable post here adds a little extra "oomph" to the trim. Continue the visual interest along the eaves around the house. You might even go as far as adding trim to the window frames and over the garage door. Add the flavor of old Dixie by trimming the veranda, the gazebo or the framed areas of a screened-in porch.
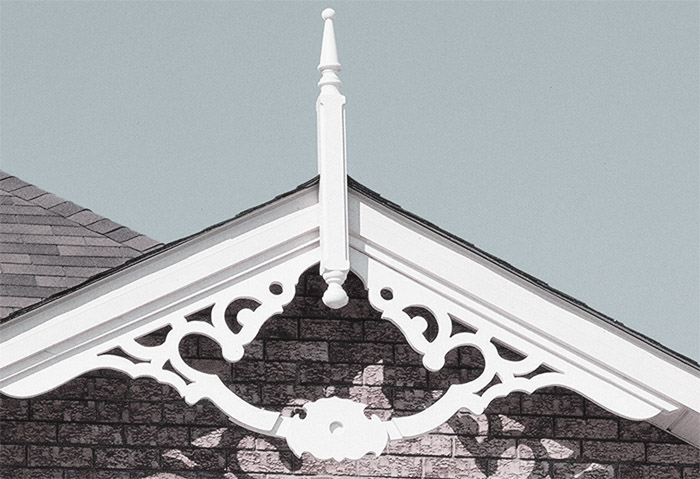
Victorian Home Styles
Multiple Victorian styles spread across the United States from the middle of the nineteenth century to the middle of the twentieth. Second Empire and Romanesque Revival designs with their remarkable mansard roofs Italianate and Queen Anne were popular and widespread. Most of these styles borrowed heavily from one another, and many houses that we call Victorian today are really a combination of several specific house designs.
Italianate Style 1840-1890
In the middle of the nineteenth century, interest grew in various Italian architecture styles, especially Italianate, Villa, and Renaissance Revival. Of these, the most popular was the Italianate style, probably because it was the easiest of the three to build. Also, many of the details that are representative of the style could be appropriately added to other simple house styles.
Italianate houses are two- or three-story square boxes with low-pitched hipped roofs. Extensive overhangs are standard and are supported with thick ornate brackets, sometimes installed in pairs. Occasionally, these ornamental brackets were replaced with large dentils.
Cupolas were very popular and were of standard pattern-book fare. They added interest to otherwise bland roofs, and in warmer climates, they provided excellent ventilation. When the windows in the cupola and the house below were open, even a gentle breeze could pull out the warm air from inside the house.
Double-hung windows were the most common and tended to be narrow and high, usually with arched or curved tops. Their placement was symmetrical on all elevations, aligned horizontally and vertically with other windows and entrance doors. In brick and stucco models, the windows were topped with keystone arches. On some houses, small awning windows were placed between eave brackets and aligned with the windows on the two stories beneath them.
Porch Designs. The front elevation of an Italianate house often had an entry porch, usually the full width of the building. The support columns, railings, and stairs were less ornate during the first few decades of this style but became more ornamented as the years went by. The entrance doors took design cues from the windows. Double doors were very popular, and they often had large panes of glass on their upper halves. If the windows had arched tops, so did the doors.

